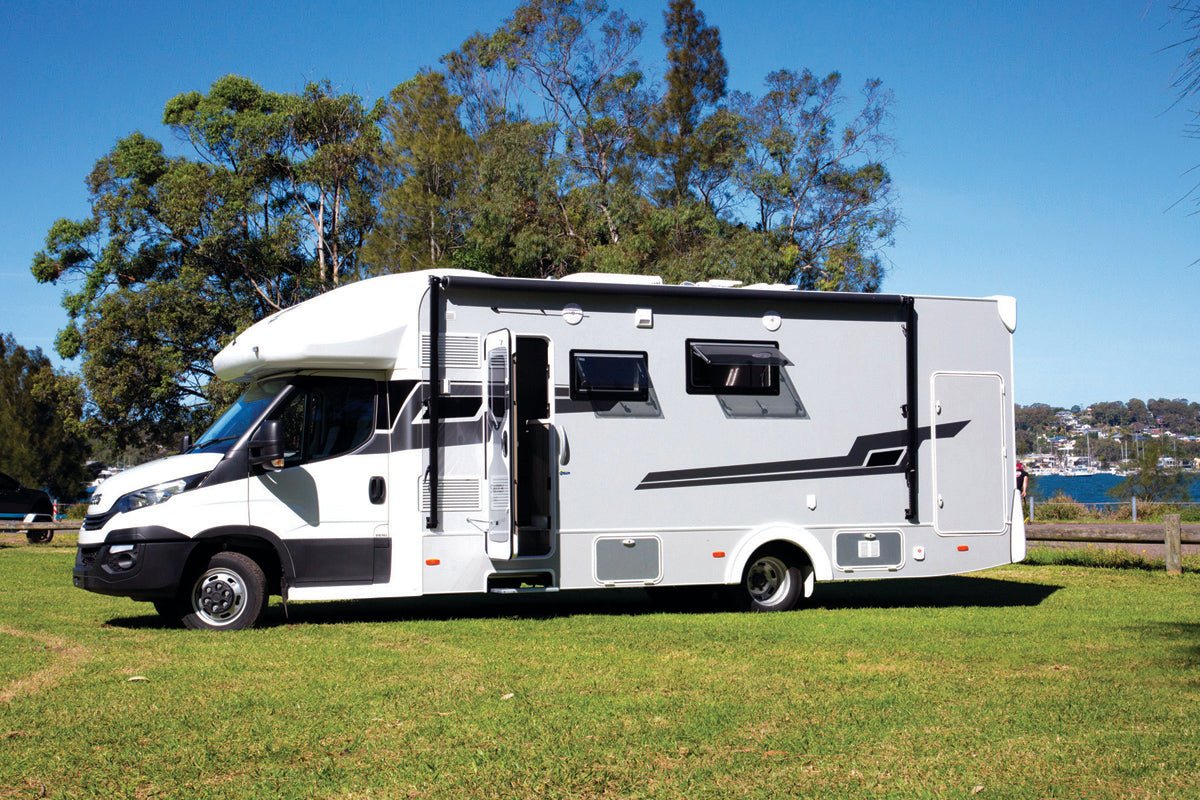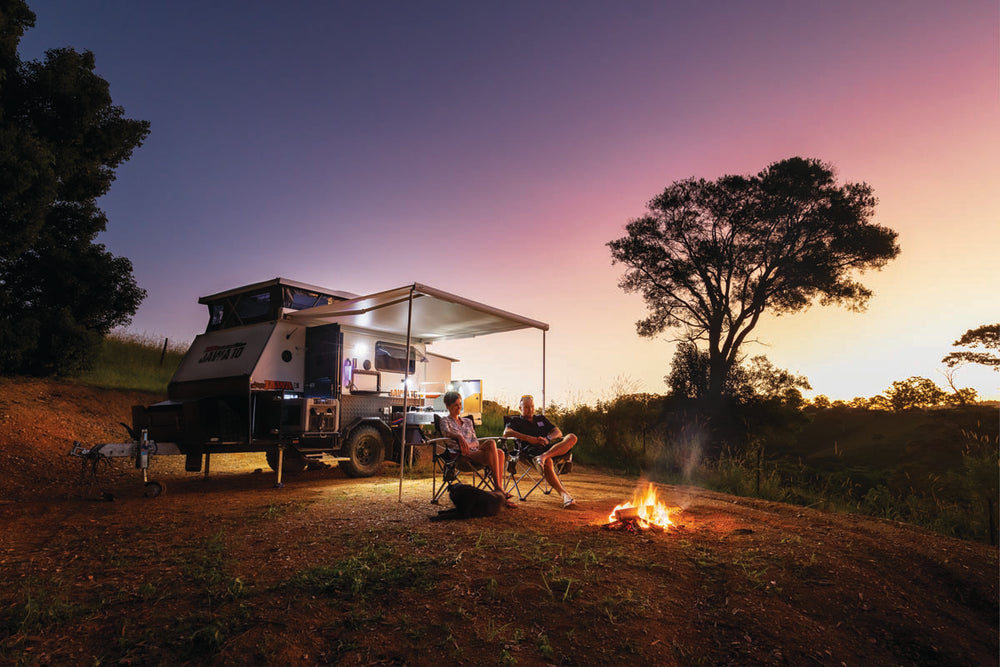Sunliner Switch S494G

Sunliner is a manufacturer that builds a wide range of motorhomes. It has everything from the Fiat Ducato based Rialta van conversion to the Mercedes Benz powered Olantas to the flagship Isuzu-powered Monte Carlo. Oh, and there’s a fifth wheeler too, the North Shore, for anyone who prefers towing.
In between all that is the Switch range. I like the way it’s described in the Sunliner website: “the entry point into the Sunliner range of premium motorhomes.” It’s always good to read the full sentence because the price tag of this motorhome is around the $190K mark.
What you get, though, is great deal of bang for your buck. One reason I chose the S494G model is that it comes with a couple of interesting features — an offside slide-out and a large rear storage area. European manufacturers call this a garage — mostly because some can fit something like a small motorbike — which is probably an appropriate description, but in this case the garage comes with a couple of useful features that make it very user friendly. I’ll get to that in moment.
BASE VEHICLE
Powering the Switch is an Iveco Daily 50-210 cab chassis, which means it come with Iveco’s 3L twin turbodiesel that delivers a maximum of 150kW of power and 470Nm of torque. Getting that power and torque to the rear wheels is an eight-speed auto gearbox and it’s a very smooth performer indeed. Optional air bags and air suspension seats are fitted to give a more comfortable ride.
Getting to a few weighty matters, the Daily has a GVM of 5200kg, which does mean a Light Rigid truck licence for the driver is needed but given the tare of 4190kg that’s definitely an advantage and results in a very good payload.
BODY STRUCTURE
There’s no real surprises in the body structure, as it’s built in the Sunliner style with fibreglass composite walls and roof. The front and rear fibreglass mouldings are in the typical Sunliner style and do take away what would otherwise be a somewhat square looking motorhome. The usual double-glazed acrylic windows complete with integrated blinds and screens are fitted and the door is a Dometic item with an hourglass shaped insert that can be opened for ventilation.
LOAD CAPACITY
External storage space is certainly a feature of this motorhome. Along both sides are the expected lower waist area storage compartments. Most are relatively small, and some are dedicated for items like the gas cylinders (two 4kg) and batteries (two 110Ah), but they are all small fry compared to the garage area. It’s huge, has access from both sides and had two loading platforms. The lower one is fitted with a slide-out and the upper one can be raised and lowered electrically — a practical idea and works well for loading purposes. It’s just as well the motorhome has a load capacity just over 1000kg.
INTERIOR LOOK
A fair chunk of the offside wall is taken up by the slide-out which is long enough to hold both a cafe dinette and an east-west bed. That leaves the nearside wall for a kitchen bench and, towards the back, some bedroom cabinetry. A full width bathroom takes up the rear area.
Because of the garage at the back, the interior looks shorter than it appears to be from the outside, though this isn’t really a problem. The bright and glossy colour scheme does wonders for space perceptions, as does the window area. The space perceptions aren’t really needed, however, as the slide-out, when open, delivers a very spacious area indeed.
Generally speaking the fit and finish inside the Switch is quite good, although given the price point of this motorhome, the raw timber inside some of the cupboards stood out a bit.
SLIDE-OUT
In the forward area of the slide-out four people can sit at the dinette without too much trouble. The forward-facing seat has belts fitted so the motorhome can carry two passengers if needed. There’s a USB charger socket under the rear seat base, and a 240V double power point is mounted on the partition behind the driver’s seat — it’s covered up when the slide-out is closed. From the dinette, TV viewing angles are a bit limited, so the ideal place is actually on the kitchen bench.
Taking up the rear of the slide-out is the 1.85m x 1.4m (6ft 1in x 4ft 7in) double bed. Two overhead lockers with a shelf on either side sit above the bed, while the bed occupant on the dinette side, gets a couple of cupboards, three cubby holes and a bedside shelf. Both overhead shelves get a USB charger point, which are a bit awkward to get to, and there’s a mains power point fitted to the bed base. It’s also covered up when the slide-out is closed up.
BEDROOM CABINETRY
Facing the bed on the nearside wall is an impressive array of cabinetry. Not only do you get a wardrobe, a good selection of drawers, several cupboards and two overhead lockers, there’s a neat little shelf for the TV. Fitted to the wardrobe wall are all the electrical essentials — mains power socket, 12V socket for the TV, antenna connection and a USB charger point, although the latter is set rather high above the shelf.
SPACIOUS BATHROOM
Bathroom areas can feel a little cramped, but that’s not the case here. It has the expected shower cubicle, Thetford cassette toilet and a vanity cabinet but there is still room to move, even with the washing machine cabinet fitted into the rear nearside corner.
An interesting addition is the three cubby hole storage facilities adjacent to the shower cubicle. Three drawers built into the vanity cabinet and shelved overhead locker offer a goodly amount of storage space. Given the location of the cassette toilet in the middle of the rear wall, access to the cassette is from inside the garage storage.
COMPACT KITCHEN
A surprise in this layout is the relatively small size of the kitchen bench. That said, though, it has been designed creatively with a rather stylish round cupboard that contains the similarly round stainless-steel sink above. It sits adjacent to the Thetford Caprice stove complete with a four-burner cooktop, grill and separate oven. In addition to the round multi-shelved cupboard, there are two overhead lockers, a wire basket pantry and a single drawer for cutlery. The latter item, given it’s likely to be the one most used in the kitchen is rather oddly located under the oven almost at floor level.
Located on the other side of the habitation door behind the passenger seat are the three-way Thetford 171L fridge with NCE microwave oven above.
CAB SEATS
Because of the location of the fridge, only the driver’s seat swivels around, not the passenger seat. Although the seat swivels easily enough, there’s the usual fiddle because of the hand brake location on the left-hand side of the driver’s seat.
CENTRAL CONTROLS AND ELECTRICS
Doorways always make good locations for essential switches and Sunliner has located just about all of them above or beside the doorway — water pump, tank gauges, electrical circuits, Webasto heater, assorted light switches and the slide-out switch.
Still on the electrics, the batteries, charger and 1000W inverter are all located in the nearside rear bin. Unlike quite a few manufacturers, Sunliner has actually labelled all the 12V circuits which makes it very easy for fault tracing.
ON THE ROAD
Although the Switch looks like a large motorhome, it’s a fairly easy driver, with the 150kW turbodiesel and the eight-speed gearbox work well in tandem together. Being a typical European designed truck, all the controls and instrumentation are where they should be, although it would be nice if Iveco did something better with the handbrake.
The external mirrors are well sized to give a good external rear view and there’s no doubt the reversing camera is a handy item to have. In the driver’s cab, noise levels (like creaking and squeaking) weren’t too bad, although there were a few noises from the slide-out.
THE BOTTOM LINE
There are several versions of the Switch motorhome layout available. Undoubtedly this one is for a couple who not only desire a generous amount of internal space when camped but want to carry a bit of gear as well, and there is certainly plenty of room for that. The Iveco Daily is a good choice of vehicle, given its load capacity and general handling characteristics, which makes the S494G a candidate for a good touring motorhome.
ALTERNATIVE VERSION
There’s an alternative version of the S494G available, the S494U. It has the same internal layout but instead of the rear garage, there’s a rear storage rack that can be raised and lowered electrically and is better suited to carrying something like a small motorbike or a couple of push bikes. In addition to the carrying capacity, it also has a fold down washing line.
SPECS
WEIGHTS AND MEASURES
Body length 8.5m (27ft 10in)
Width 2.4m (7ft 10in)
Height (incl AC) 3.2m (10ft 6in)
Tare 4190kg
GVM 5200kg
Payload 1010kg
Licence LR
MECHANICAL
Base vehicle Iveco Daily 50-210
Engine 3L turbo diesel
Max power 150kW@3100-3500rpm
Max torque 470Nm@1400-3000rpm
Gearbox 8 speed automatic
Wheels 16in
EXTERNAL
Fresh Water 100L
Grey water 55L
Battery 2 x 110Ah
Solar 150W
Air conditioner Belaire 2400
Gas 2 x 4kg
INTERNAL
Cooking Thetford 4 burner, grill & oven
Microwave NCE
Fridge Thetford N3175 3-way 171L
Bathroom Thetford cassette toilet & separate shower cubicle
Hot water Swift 28: gas/elec
PRICE FROM
$187,000 Drive Away NSW (Including Garage Option on Iveco 50C17 Chassis)
OPTIONS FITTED
Switch Up Pack — $5,500: Full stove, Diesel Heater, Ext. Gas Bayonet, second House Battery, Grey Exterior, 1000W Pure Sign Wave Inverter. Chassis Upgrade — $6,500: Suspension seats and Rear Air Bags, 210HP Twin Turbo. Garage Option — $5,500.
PRICE AS SHOWN
$189,990 Drive Away NSW (2019 plate chassis. Limited stock)
New MY20 factory orders — $199,000 Drive Away NSW
MORE INFORMATION
Australian Motor Homes and Caravans
31 Pacific Highway
Bennetts Green, NSW 2290
P: 02 4948 0433
W: australianmotorhomes.com.au







