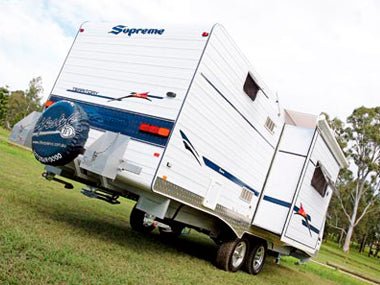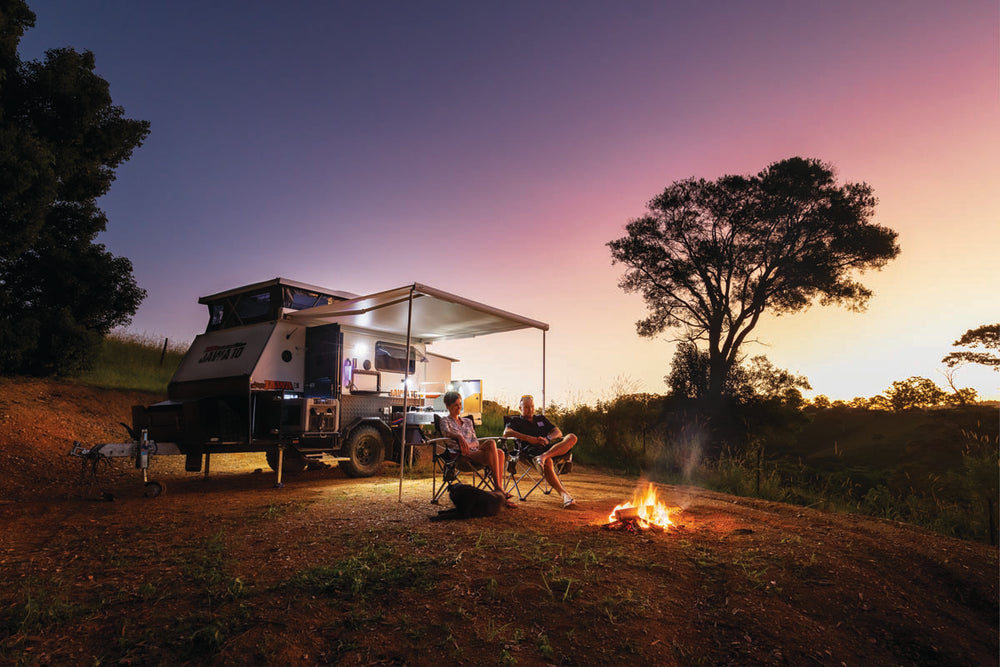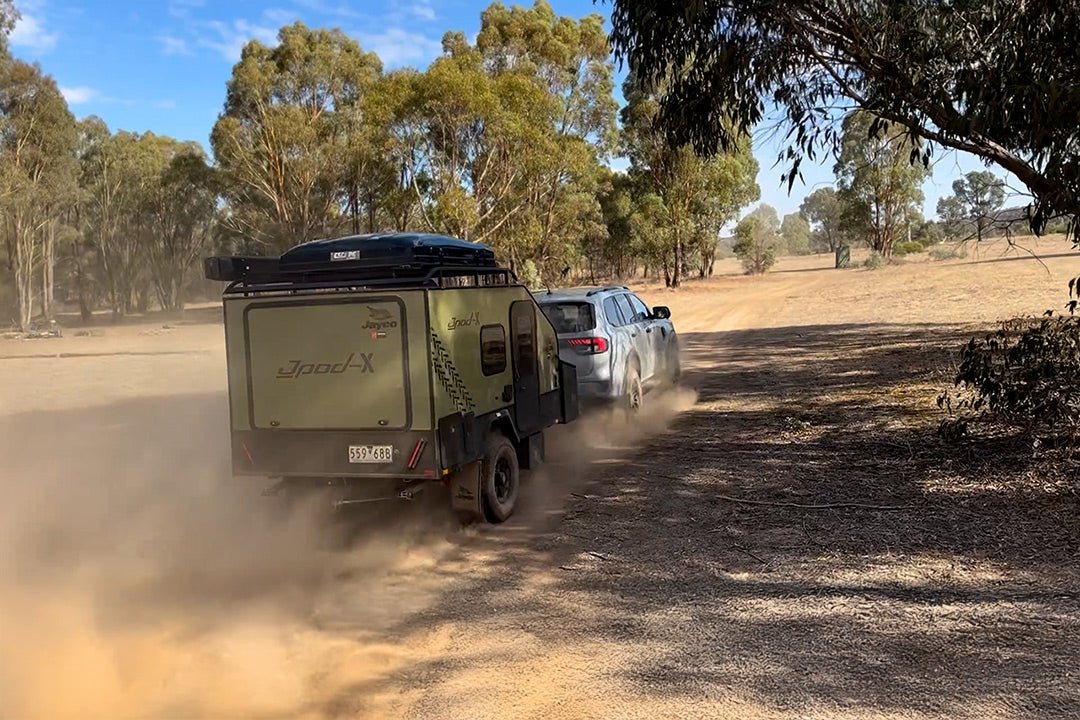Review: Supreme Caravans Territory SL

Two-door caravans were once relatively common in larger vans but became almost extinct for several decades. There were assorted reasons for that, one being a change in the demographic of users: family vans with separate entries for mum and dad and the kids made way for vans pitched at travelling couples. But now a few manufacturers, Supreme Caravans included, have decided to test the waters with designs featuring double entries.
Brisbane-based Lifestyle RVs has been one of the promoters of the concept and Bill Creswick is quite enthusiastic about them. “In talking to some of our customers, we detected a bit of interest so we pursued the idea,” he says. “Since the two-door vans have appeared, there has been considerably more interest.”
In a way, that is not surprising. With smaller vans, having two doors takes up valuable interior space, but in longer vans with large rear bathrooms that have almost become laundries as well, it makes a bit more sense.
Supreme’s 24ft Territory is a case in point. It’s a big van to start with but also includes an offside slide-out, so there is no shortage of interior space. It comes with a fairly standard layout of front bedroom, nearside kitchen, offside dinette and full-width rear bathroom.
BATHROOM
Certainly the bathroom represents a contemporary caravan design view: it’s big! There’s enough space to contain a decent-sized corner shower cubicle complete with clear walls (on the inside at least) and curved sliding doors. Sitting between that and the narrow, full-height cupboard against the front bathroom wall is a swivelling Thetford cassette toilet.
With the entry door located opposite, that leaves the entire nearside corner of the bathroom for an extensive vanity cabinet that has space for a washbasin, wall mirror, four overhead lockers and a two-door cupboard. Oh yes, and the front-loading LG washing machine, of course.
One of the advantages of the second entry door is that you can come back from the beach for a shower without traipsing through the rest of the van; similarly, you can take a load of clean laundry straight out to a clothesline. There’s an internal door to close off the bathroom, and ventilation is handled by two ceiling fan vents and a small offside window.
KITCHEN AND SLIDE-OUT
In a van like this you might expect a decent sort of kitchen and that is what you get. This one comes with essentials like a Swift four-burner cooktop/grill/full oven, stainless steel sink/drainer and a Sharp carousel microwave. The latter is mounted at a user-friendly height, lower than the adjoining overhead lockers.
Decent kitchen bench length gives reasonable benchtop space plus a plethora of cupboards and drawers. The end cupboard is a full-height item that has two wire slide-out pantries and two drawers.
Powerpoints are fitted at either end of the kitchen bench and there’s a flatscreen TV bracket and antenna connection at the front end of the bench, next to the entry door. Kitchen bench lighting isn’t an issue with both ceiling and under-locker fluorescents, as well as a halogen in the rangehood.
Opposite the kitchen are the slide-out containing the dinette, and the 186L, two-door fridge. The latter is mounted off the floor, and above it are quite a few electrical items: solar panel regulator, water tank gauges, hot water heater switch and
AM/FM radio/DVD player.
Built club lounge-style, the dinette is upholstered in leather and has a pedestal-mounted table. That can be collapsed easily so that the seats can be used for a visitor’s bed. Hatches under the cushions give access to the seat storage areas, and above the dinette are small overhead lockers complete with pseudo-leadlight windows – though the lockers would be best used for items like books and magazines. Lighting is plentiful with halogen reading lights and three ceiling-mounted downlights.
BEDROOM
Up front, the 1.77x1.53m (5ft 10in x 5ft) innerspring mattress bed is surrounded by windows and there’s a Four Seasons hatch in the ceiling. The area comes with all the usual inclusions, but we suspect that a slightly longer bed might be on a few customers’ wish lists. Bedhead fittings incorporate overhead lockers, side mirror-door wardrobes and bedside cabinets with drawers and floor lockers. Bedside shelf area isn’t too bad and there’s an under-window shelf as well. Powerpoints are on either side of the bed. The posture-slat base lifts on gas struts to reveal the storage area.
CONSTRUCTION
The Territory SL is built on a double-rail, 150x50mm (6x2in) PermaGal chassis. Both rails run almost to the rear of the chassis. Simplicity load-sharing suspension is used for the tandem axles, and fitted between the front chassis rails are two 80L water tanks, both protected by gal sheeting. Mounted on the drawbar are two 9kg gas cylinders, a centre jockey wheel and mains pressure tap. The bumper bar at the rear sports a spare wheel and two jerry can holders.
Under the aluminium-panel skin, the Territory is insulated with wool or polyester bats and built on a meranti timber frame. Both the doors are Camec triple-lock security items and the windows are tinted Galaxy hoppers. In addition to the Aussie Traveller awning, nearside features include the electric steps for both doors, a slide-out barbecue and multiple lights (two door grab handles and two wall lights).
Supreme calls this Territory its 24ft (7.31m internal length) model, but it has an external body length of 25ft 10in (7.8m) and weighs in with a Tare of 3070kg, so it’s not a small van and requires a large 4WD or similar for towing. It’s not particularly difficult to tow, as I discovered, as long as the vehicle up front is adequate.
THE BOTTOM LINE
In a way this Territory SL van is something of a retro design with the double-door entry, but there’s nothing retro about the internal design or features including the slide-out (which increases the living area considerably).
Not everybody needs a van with two doors, but having them certainly adds to the RV lifestyle.
SUPREME CARAVANS TERRITORY SL
Overall length: 9.73m (31ft 11in)
External body length: 7.8m (25ft 10in)
External width: 2.4m (7ft 11in)
Interior height: 1.93m (6ft 4in)
Nameplate Tare: 3070kg
Nameplate ATM: 3470kg
Frame: Meranti timber
Chassis: PermaGal
Suspension: Simplicity load-sharing
Lighting: 12V fluorescent/halogen
Gas: 2 x 9kg
Fresh water: 2 x 80L
Price: $89,990 (drive-away, Qld)
SUPPLIED BY
Lifestyle RVs, 1200 Ipswich Road, Moorooka, Qld 4107, 1300 848 300. For more information, including your nearest dealer, visit www.supremecaravans.com.au.







