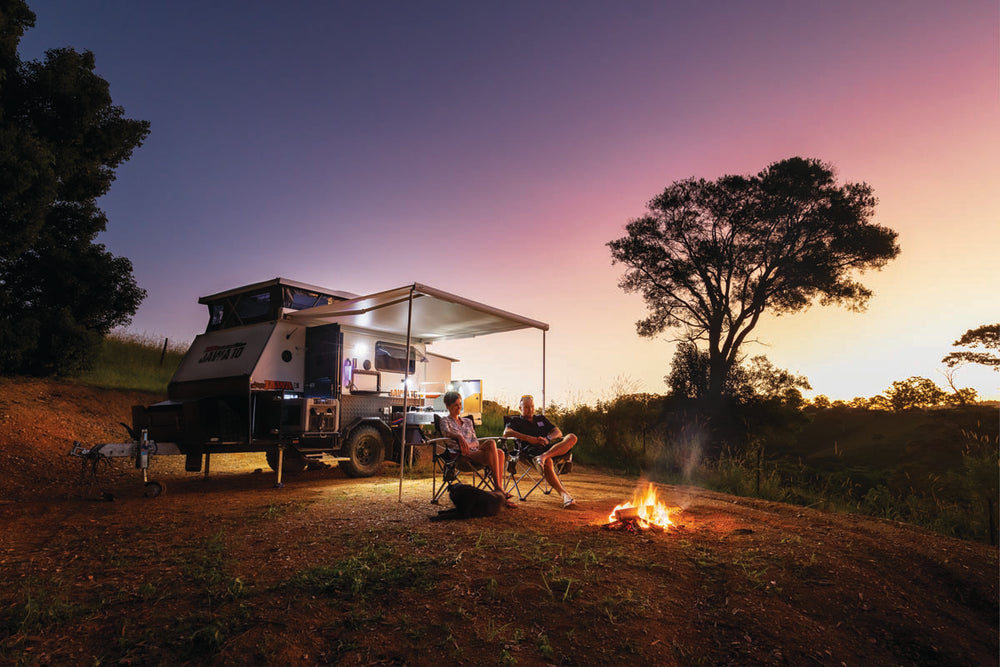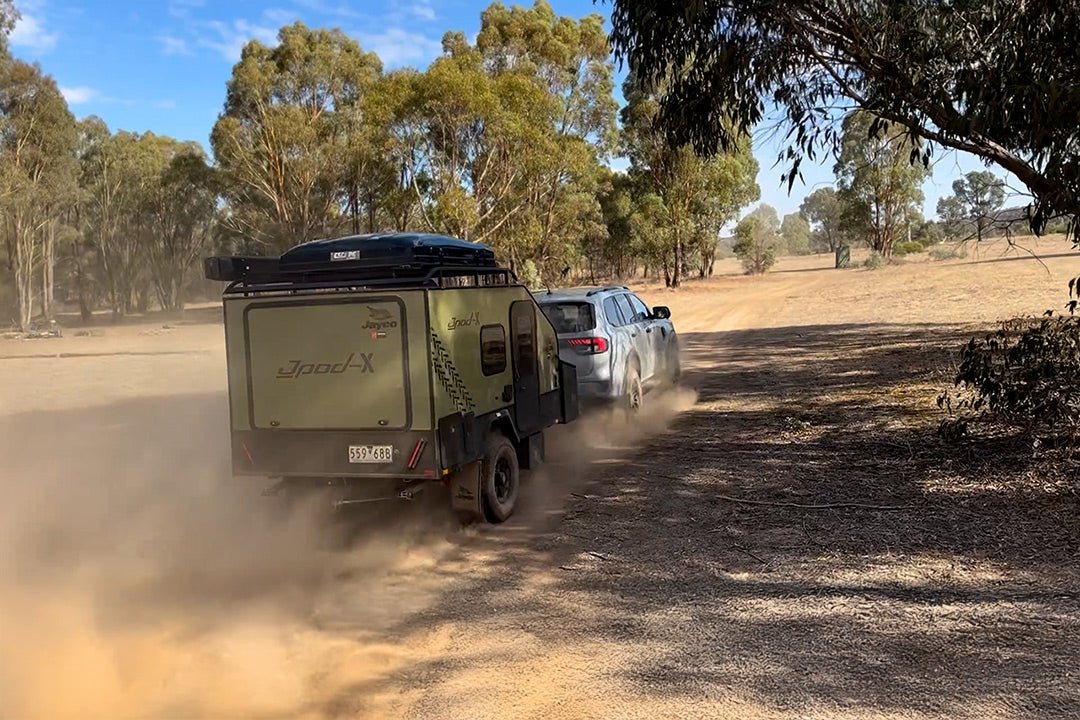Review: Retreat Whitsunday 216R
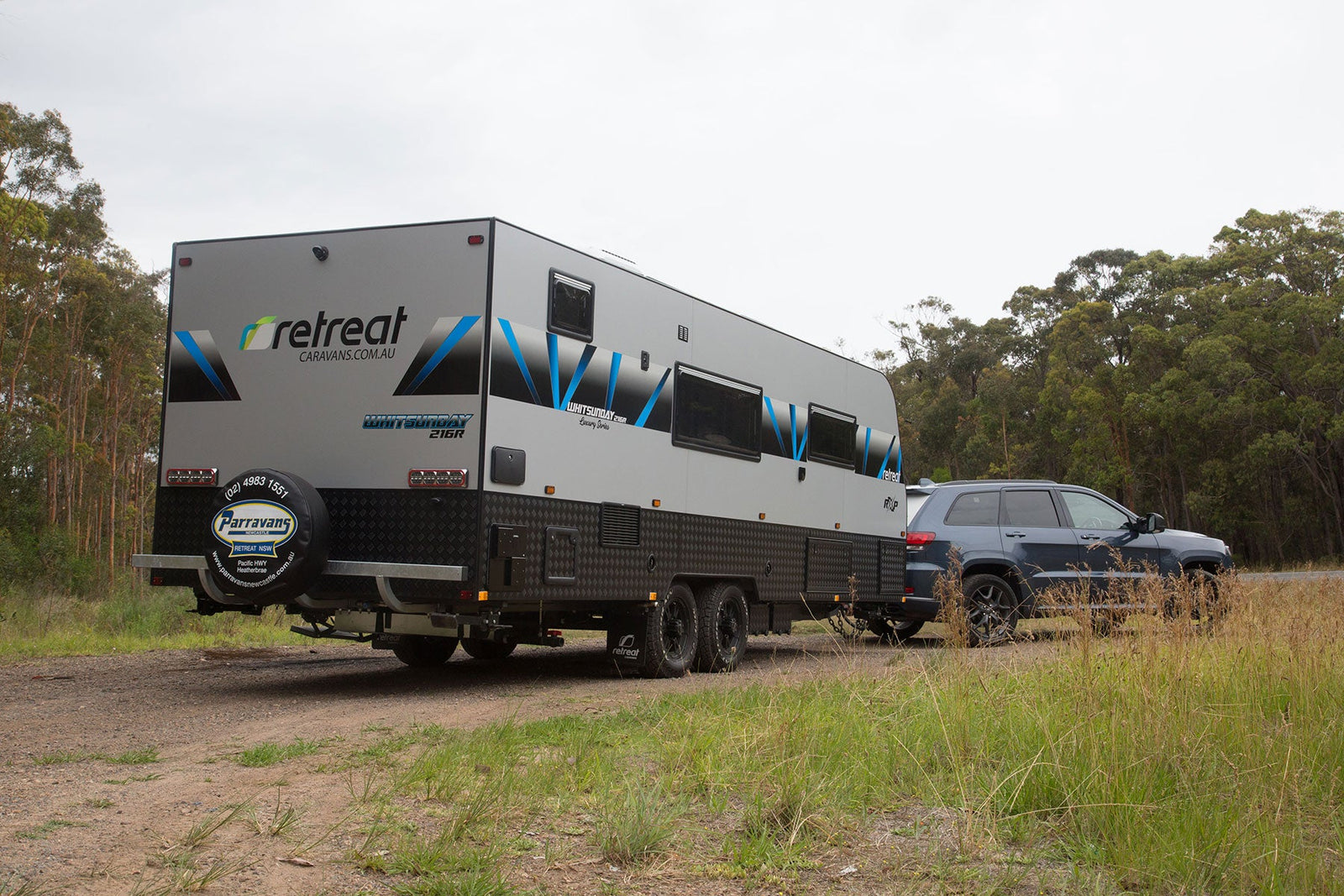
Anyone who has spent time wandering around a caravan show will tell you that many caravan layouts look similar despite varying body lengths. That’s because layouts featuring a front island bed and full-width rear bathroom are popular with caravan manufacturers and purchasers.
Layouts that are different to the usual tend to catch the eye, and that’s certainly the case with Retreat Caravans’ Whitsunday 216R caravan. Like most of the Retreat range, the Whitsunday is named after islands off the Queensland coast and, it must be said, creates an exotic image. More practically, Retreat Caravans is located in the Campbellfield area of Melbourne.
LAYOUT WITH A DIFFERENCE
With an external body length of 7.32m (24ft), the Whitsunday 216R does have a layout with a full-width rear bathroom and an island front bed, but the bed is set east-west across the van, not the more usual north-south. The other item of note is the dining area, which is a club lounge rather than the typical cafe style. These all might sound like minor differences, but it does make a difference to the “feel” of the caravan and is something that will appeal to buyers looking for something a little different.
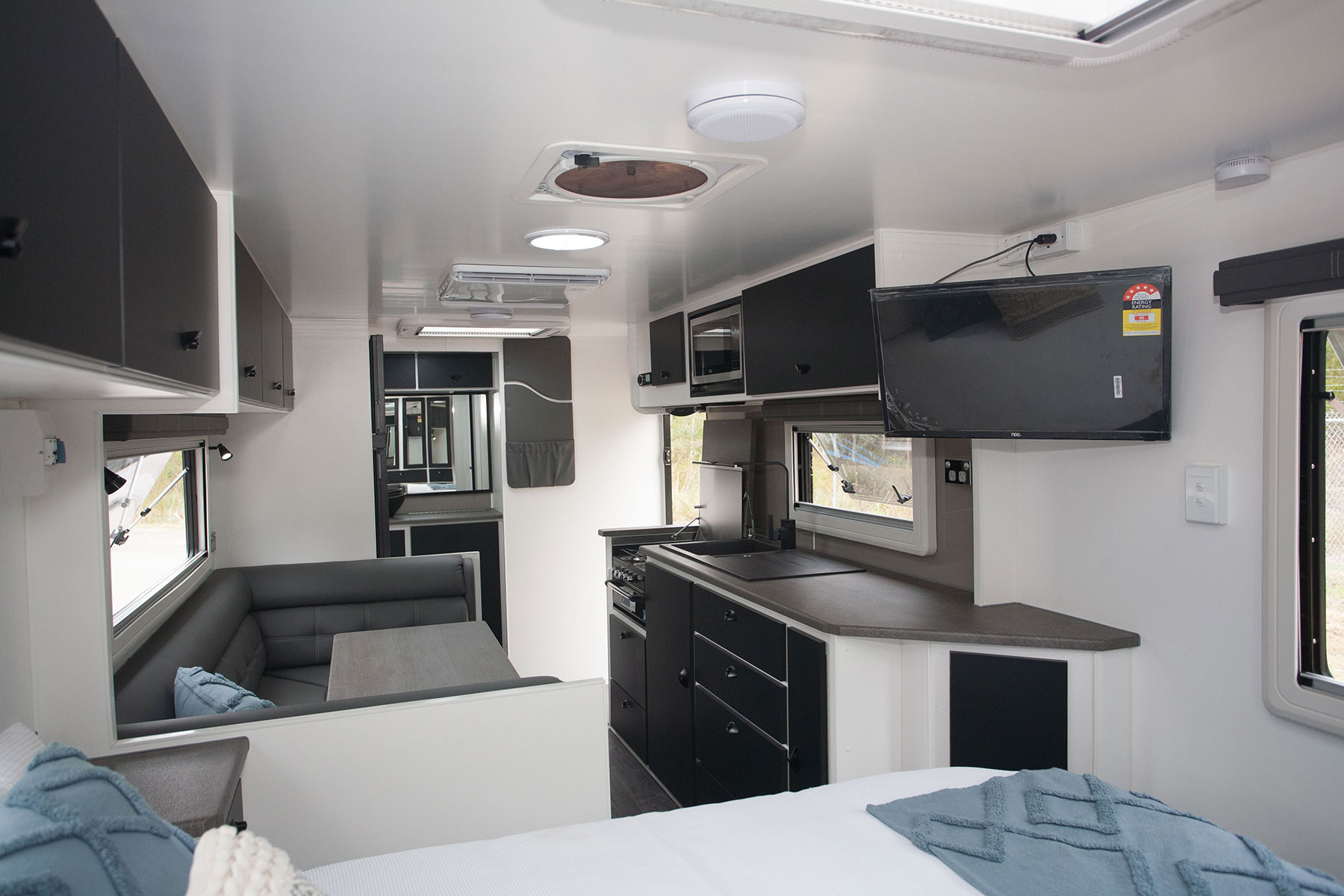
Not so different is the overall colour scheme, primarily varying shades of black, white and grey. White is the predominant colour and is suitable for the general light level. In any van, good ventilation is always something to consider and the Whitsunday 216R scores quite well. In addition to the large window area, there are two well-sized roof hatches, one above the bed and the other above the rear area. Between the bedroom and living area is a MaxxFan Delux roof vent – there’s nothing like keeping the air flowing on a warm day.
You can’t tell in bright daylight, but in addition to the ceiling and wall lights, there is also concealed strip lighting under the window pelmets.
I appreciate the BMPRO touchpad control located right by the entry door. No fumbling around to find it when stepping into the van, and the last thing to do when stepping out. The Fusion radio can also be found in a handy spot right by the door. Mounted on the other end of the overhead lockers in the bedroom area, the 28in TV can easily be seen from both the bed and the lounge area.
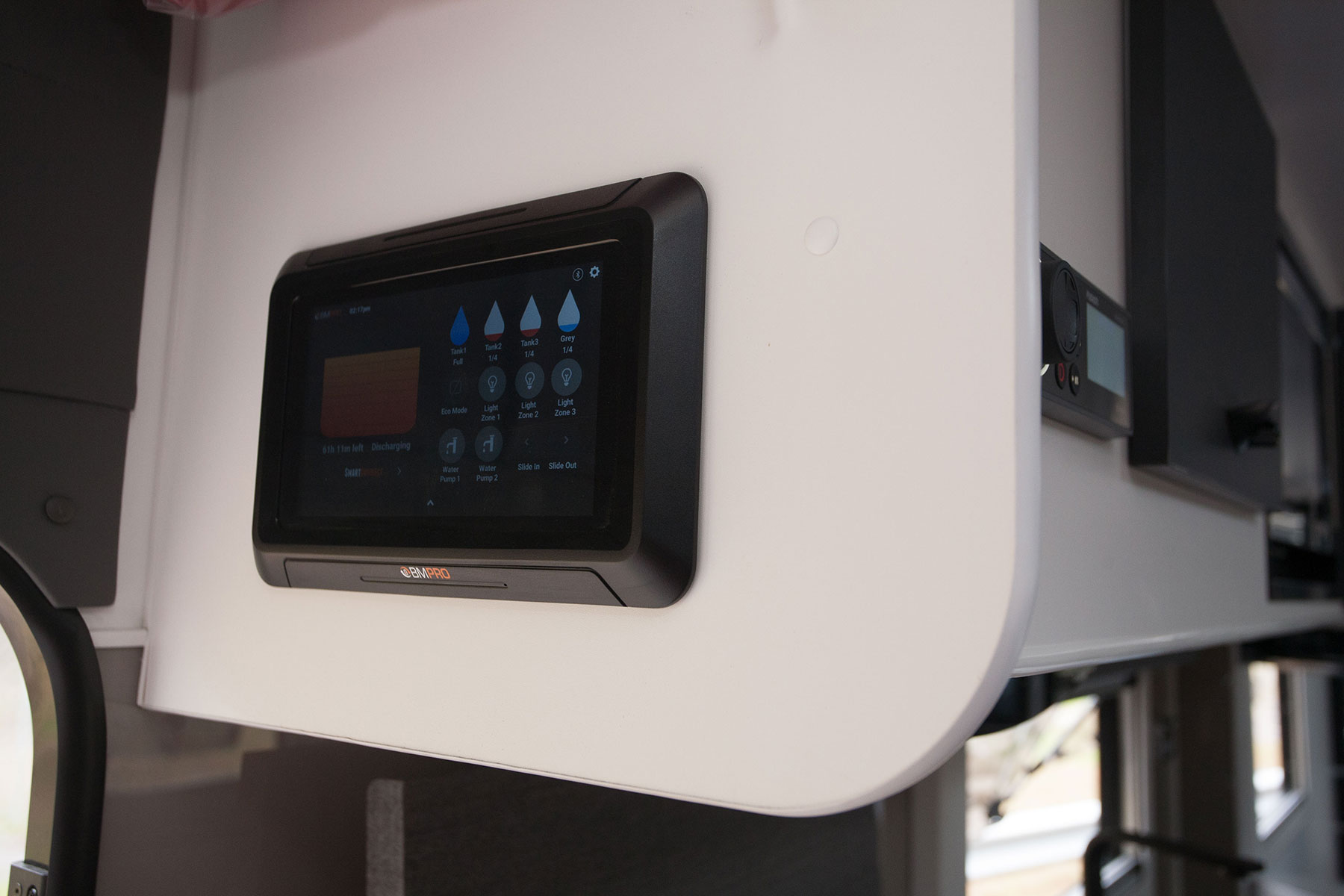
EAST OR WEST
Located near the front of the van, the 1.9m x 1.53m (6ft 3in x 5ft) bed has the bedhead under the offside window. That leaves enough walk-around space at the base of the bed, something that’s often a problem with a transverse bed, but not in this case. This layout leaves the entire front wall for an impressive array of wardrobe and drawer space. The drawers are two different sizes, and each of the five wardrobe doors has a mirror. I suspect the jury is out on the mirrors. While undoubtedly improving space perceptions to no end, besides being a technical headache for the photographer, I wonder if everyone wants to see themselves every time they clamber in and out of bed. That said, it’s a different and unique look. In addition to the front cupboard space, the bed occupants still get a bedside cabinet on either side and the usual overhead lockers. For those who like to travel with a full range of clothing, it is prudent to check on the fully loaded ball weight.
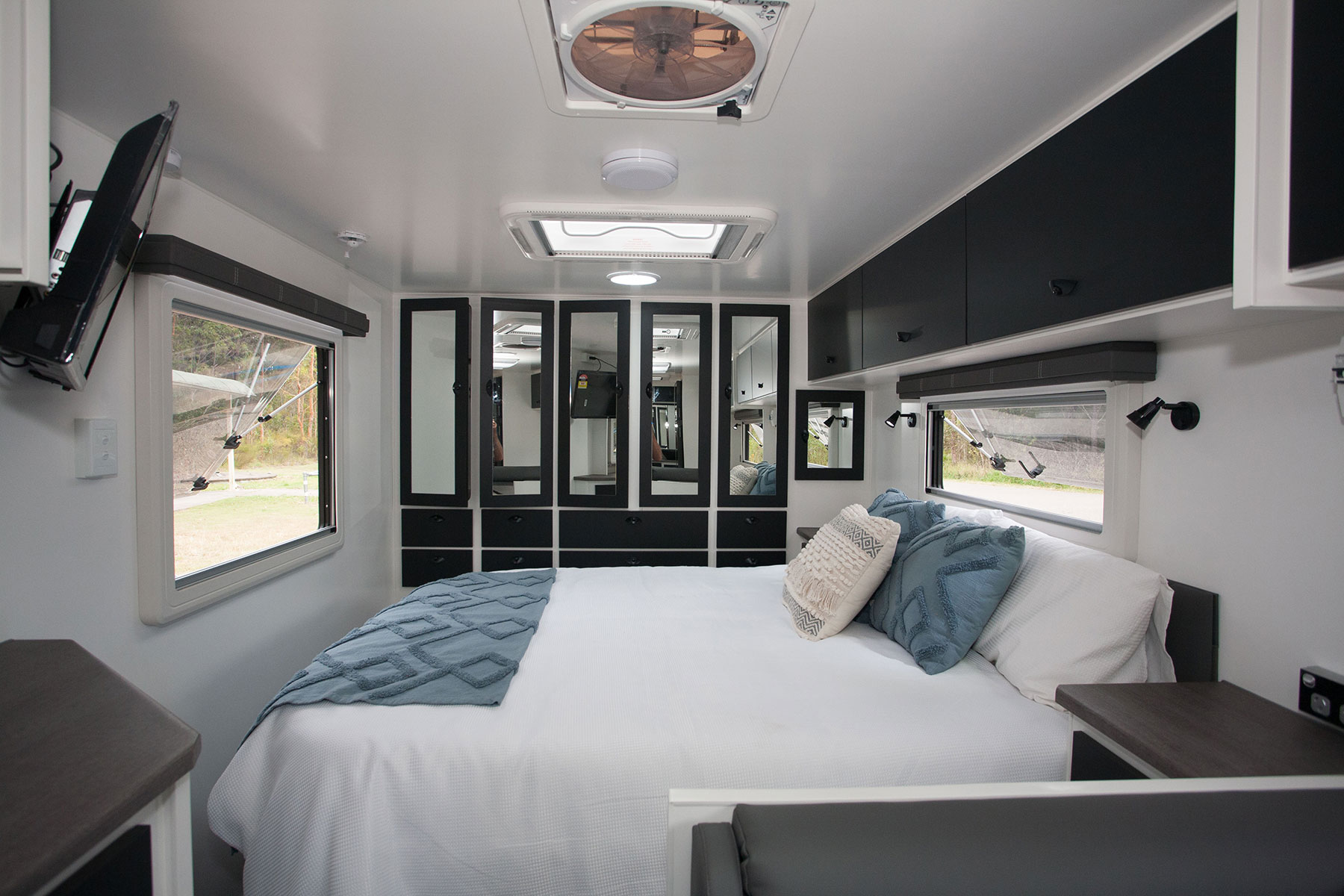
AT THE CLUB
I suspect that a club lounge or, as it’s less formally known, a U-shaped lounge, is seen as classier than either a cafe-style dinette or an L-shaped one. That’s partly because, in caravans at least, it’s only available in longer rigs. After all, it requires a bit more space. Indeed, this one has a touch of class, given the leather upholstery and the footrests on either side. That often blocks the use of the under-seat storage area. However, in the Whitsunday 216R, the floor locker doors face inwards, resulting in a slightly fiddly but still effective use of that area. Reading lights are located on either side of the window. The table is mounted on an any-which-way pedestal and can be rotated 90 degrees or moved backwards and forwards as desired.
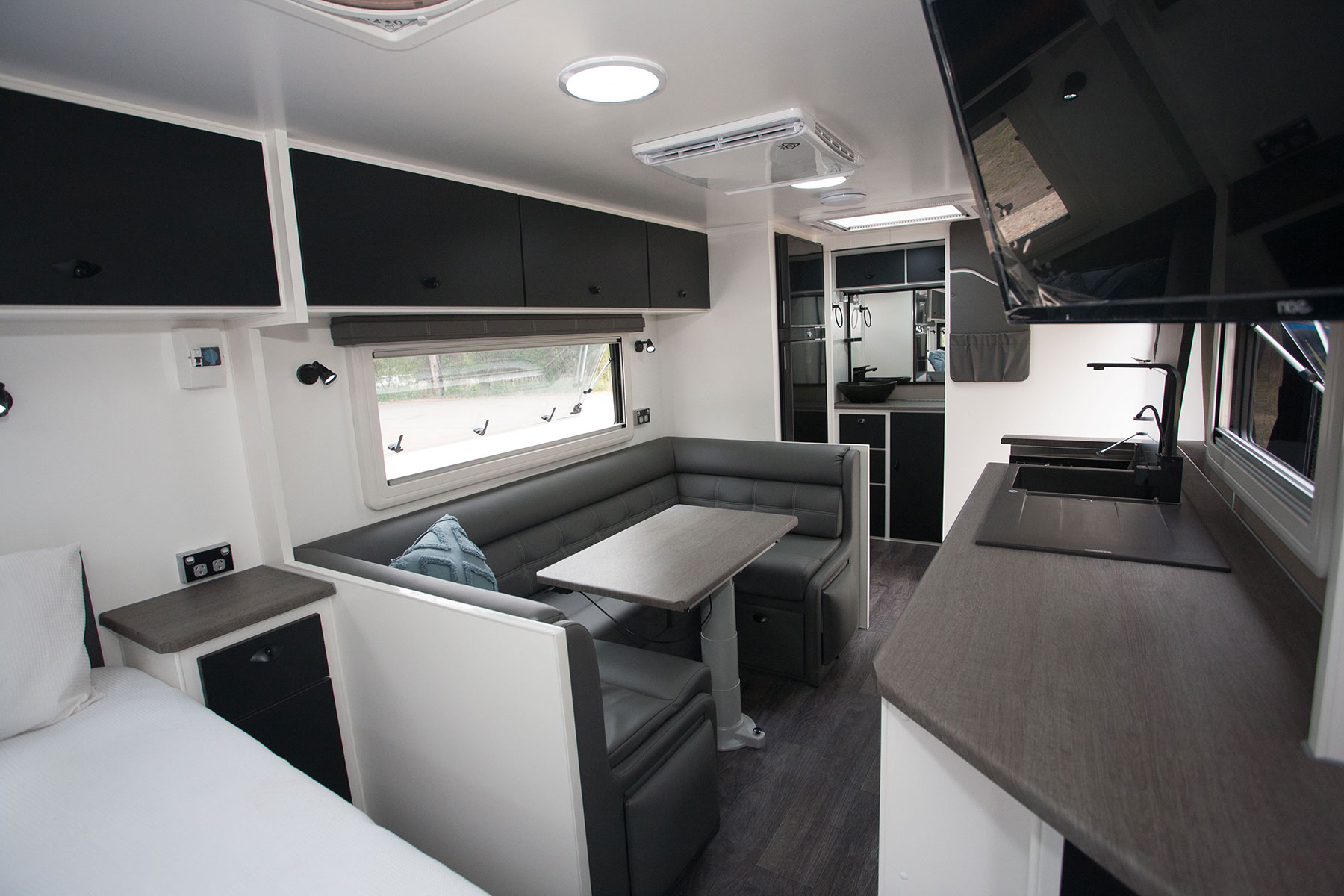
CATERER’S DELIGHT
A benefit of a van this length is that a decent-sized kitchen bench is possible, one with a generous amount of storage capacity in the form of drawers, a cupboard, a wire basket pantry and an overhead locker. In addition to that, any budding chef will be delighted with the generous benchtop meal preparation area. That’s even with the sink/drainer and a four-burner hob with a grill underneath. There’s no oven but one can be ordered if desired. Located in its time-honoured overhead locker position above the sink is the NCE microwave oven, while the three-way 224L Dometic fridge sits opposite the entry door adjacent to the bathroom.
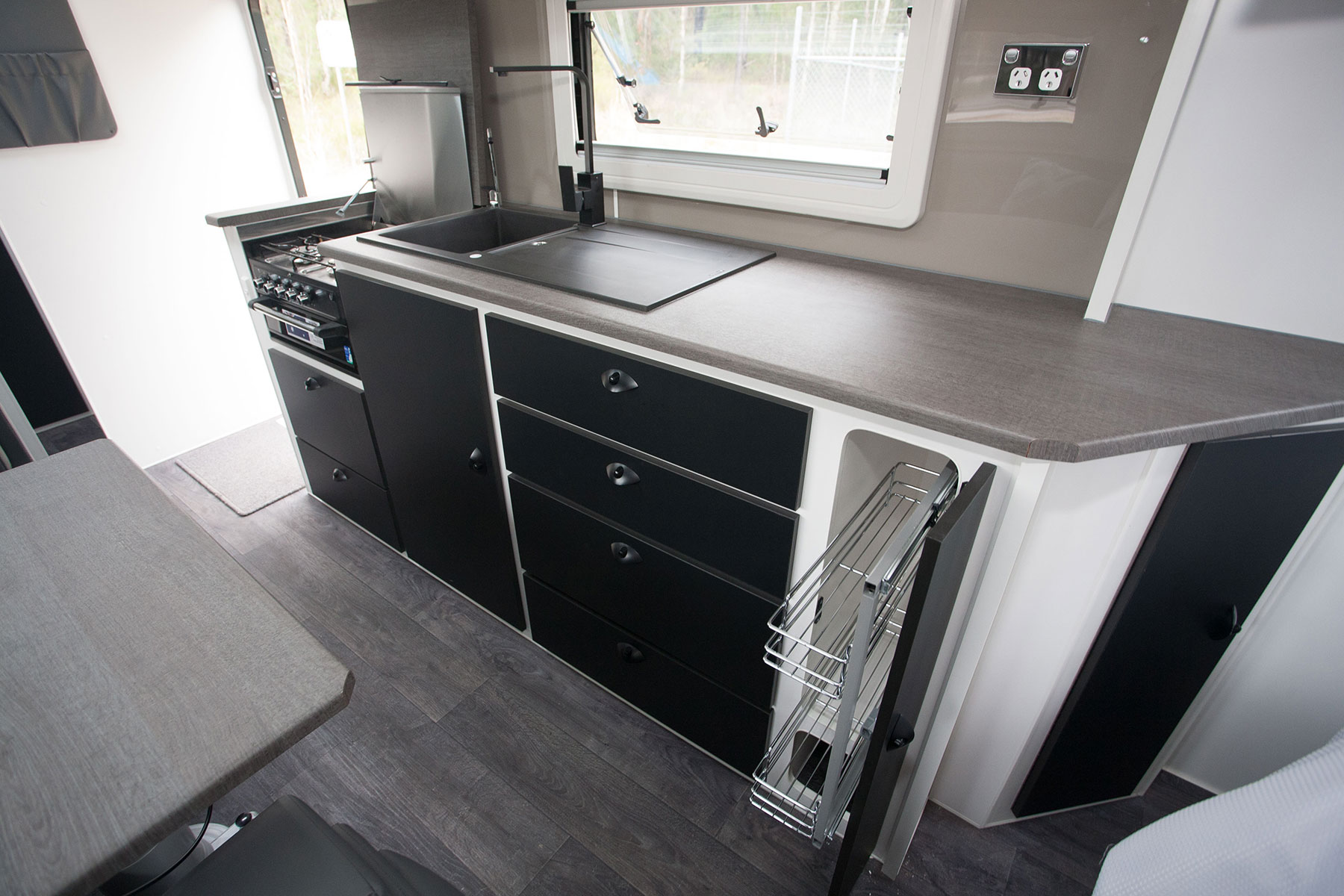
ROOM TO TURN AROUND
The bathroom theme is black and white with a shade of grey. Like the rest of the van, it’s spacious enough to include a 1.13m x 0.76m shower cubicle, Dometic cassette toilet and a well-proportioned vanity cabinet. This cabinet is large enough to have a wash basin, three drawers, two cupboards and a couple of overhead lockers. Also located in the bathroom are the gas and electric hot water switches. They are slightly tucked away, but once you know where they are, there is no problem.
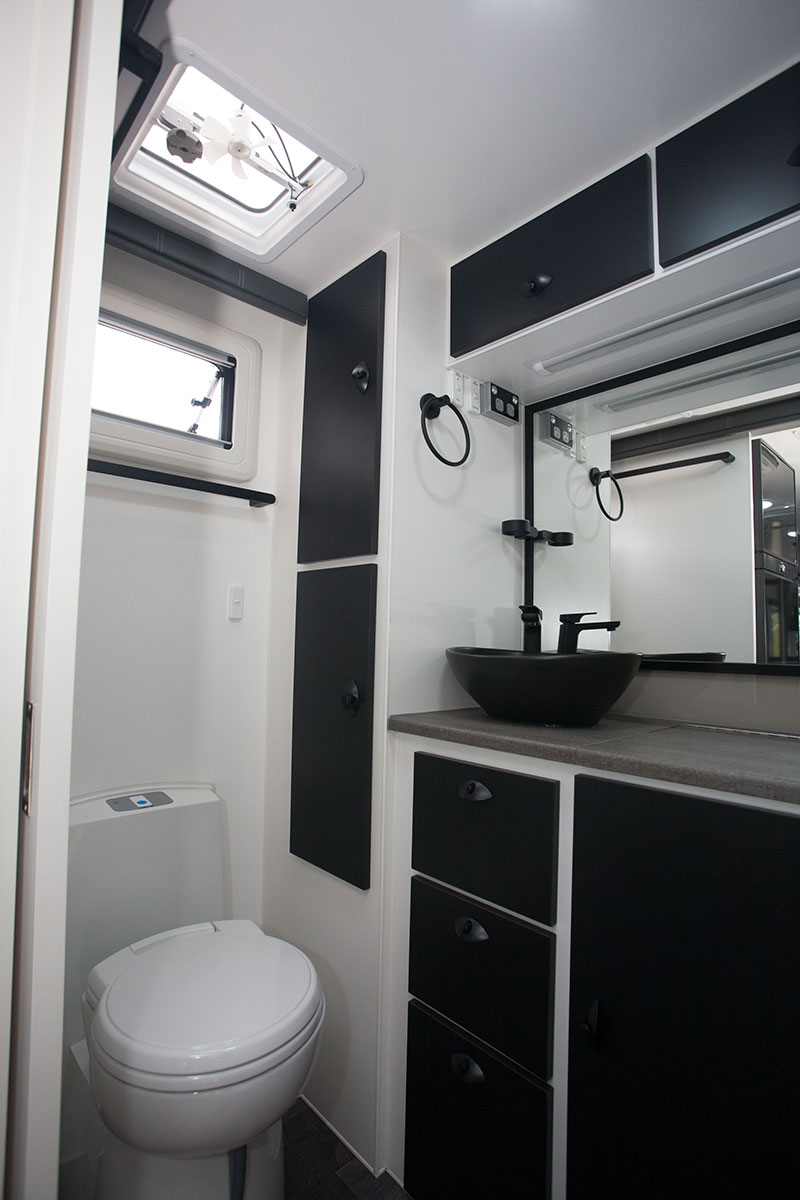
NO TIMBER
Retreat uses a body construction technique known as RXP. It includes a polyurethane cross-member frame with closed-cell core XPS foam insulation. CNC-cut channels are used for all the cabling and the outer layer of the sandwich panel is aluminium while the inside panelling is fibreglass. The composite material is used for its protective qualities but also because it cannot absorb water; the bodywork comes with a lifetime rot-free structural guarantee.
Mobicool double-glazed acrylic windows are fitted all around, the door is a Camec design with a security screen and the awning is a Sunburst Eclipse. Making up the external storage is a front tunnel boot and a smaller compartment behind that on the offside. The external speakers and wall lights match; each pair is on the nearside wall. In addition to the spare wheel that’s mounted on the bumper bar at the rear, there’s also a reversing camera – definitely a handy feature to have in a van this length.
The box section SupaGal chassis is more conventional than the bodywork; it has 150mm (6in) drawbar, main rails, and a 50mm (2in) riser. AL-KO roller rocker suspension is used for the tandem axles that are fitted with 15in alloy wheels and 10in electric brakes.
To keep the balance as sound as possible, the freshwater tanks are fitted either side of the wheels and the grey tank is towards the rear. Both the battery boxes are chassis rail mounted in front of the offside wheels.
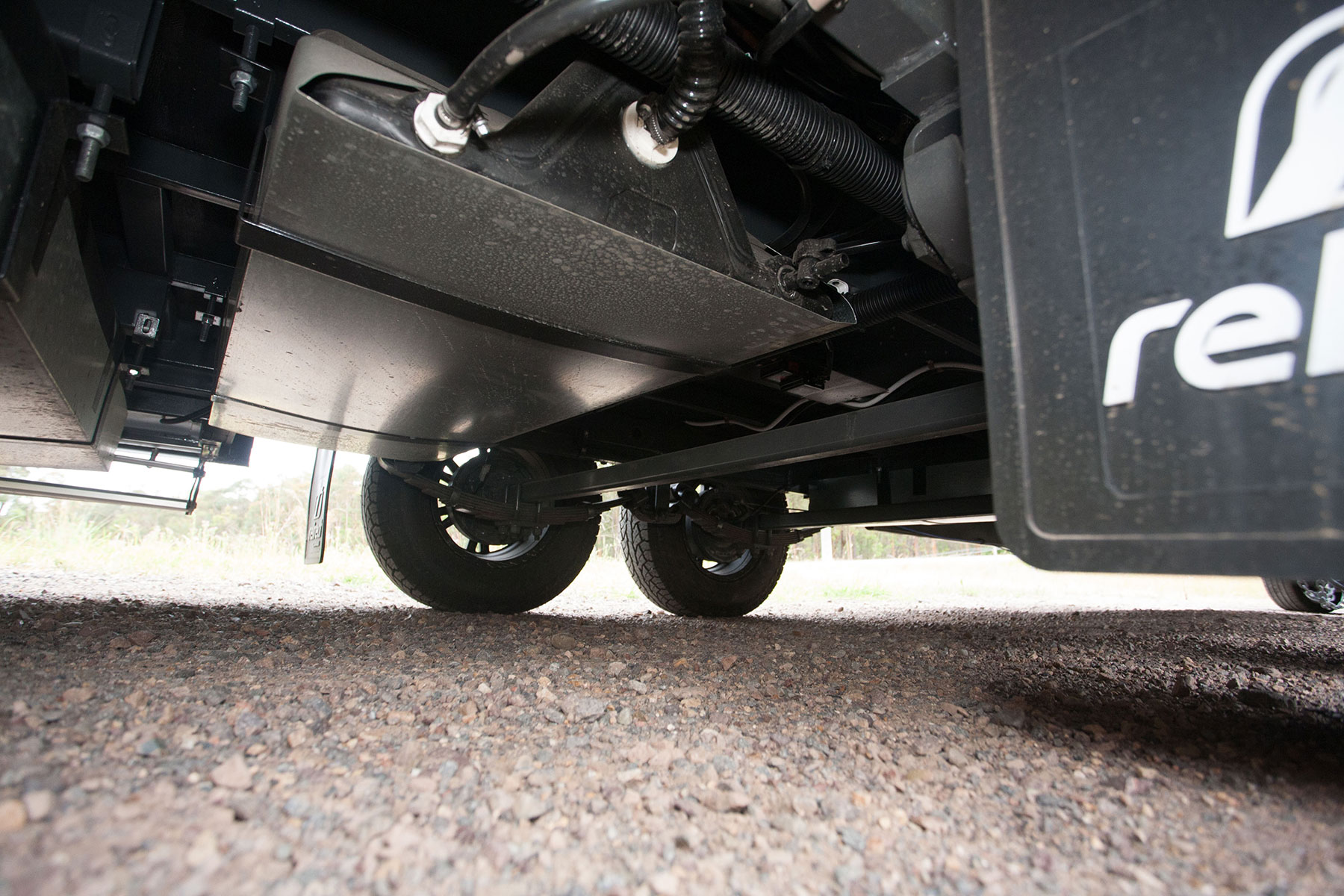
OFF THE GRID
For remote travel, the Whitsunday 216R is well equipped. Two 120Ah AGM batteries are charged up by the two 190W solar panels or the BMPRO BatteryPlus 35-II-HA battery management system. With the three-way fridge able to operate on LPG, the electrical capacity should allow for several days without mains power.
EXTRAS
My Whitsunday 216R van came from Parravans Newcastle in Heatherbrae, NSW and included what Retreat calls its Luxury Package. That consists of black tapware and accessories, an external shower, a crime-safe entry door, an additional roof hatch, an external TV hatch, pelmets, a premium splash back, a pillowtop mattress and an upholstery upgrade and footrests.
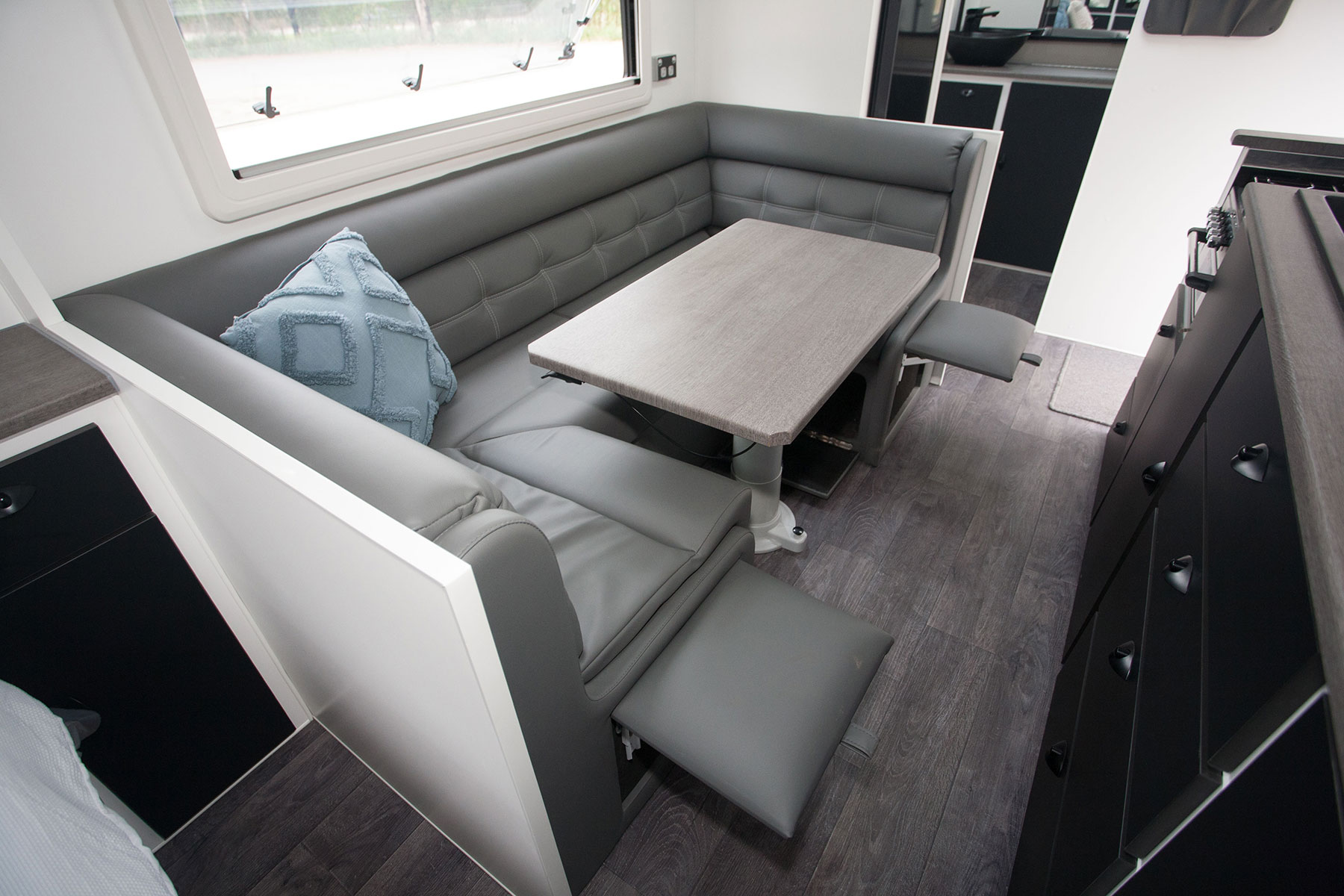
THE BOTTOM LINE
What attracted me to the van was the layout with a difference. Nothing major but the east-west bed and the club lounge create a slightly different style of caravan living. Undoubtedly, the generous cupboard space will be of interest to those who travel with several seasons’ worth of clothing, which underlines one of the selling points of the Whitsunday, a van designed for long-term travel.
HITS AND MISSES
Hits
- Slightly different layout
- Club lounge
- Decent-sized kitchen
- Despite a long van, not difficult to handle on the road
Misses
- Too many mirrors up front
- Not keen on black fittings
- Under-seat storage awkward to access
Retreat Whitsunday 216R Ratings
VALUE FOR MONEY
It’s a luxury van with a price to match
TOWABILITY
It’s a big van but with the right heavy-duty tow vehicle, no problem
SUITABILITY FOR INTENDED TOURING
On-road luxury tour with room to move, definitely
BUILD QUALITY
Retreat does a reasonable job, especially with fit and finish
LIVEABILITY
Very spacious interior with room to relax
SELF SUFFICIENCY
It certainly has adequate battery and solar panel capacity
CUSTOMER CARE
Retreat offers a three-year structural warranty
INNOVATION
RXP composite body structure with polyurethane framing
VALUE FOR MONEY
East-west bed layout without needing a slide-out
Retreat Whitsunday 216R Specs
WEIGHTS AND MEASURES
|
Body length |
7.32m (24ft) |
|
Overall length |
9.14m (29ft 11in) |
|
Width (Incl awn) |
2.44m (8ft) |
|
Height |
2.9m (9ft 6in) |
|
Tare |
2594kg |
|
ATM |
3200kg |
|
Payload |
606kg |
|
Ball weight |
209kg |
EXTERNAL
|
Frame |
Polyurethane cross members |
|
Cladding |
Aluminium composite |
|
Chassis |
SupaGal box section, 150mm drawbar, 100mm rails, 50mm raiser |
|
Suspension |
AL-KO |
|
Coupling |
Ball |
|
Brakes |
10in electric |
|
Wheels |
15in alloy |
|
Water |
2 x 95L |
|
Battery |
2 x 120Ah |
|
Solar |
2 x 190W |
|
Air-conditioner |
Gree N186 |
|
Gas |
2 x 9kg |
|
Sway control |
AL-KO ESC |
INTERNAL
|
Cooking |
Swift four-burner and grill |
|
Fridge |
Dometic RU8408X 224L three-way |
|
Bathroom |
Thetford cassette toilet and separate shower cubicle |
|
Hot water |
Swift 28L LPG/240V |
Retreat Whitsunday 216R price from $96,990.00
THE NEXT STEP
If you need help choosing your first caravan or are considering upgrading your existing one, check out the caravans available on TradeRVs today.
The sellers will be happy to help and answer any inquiries you may have about the products advertised for sale.




