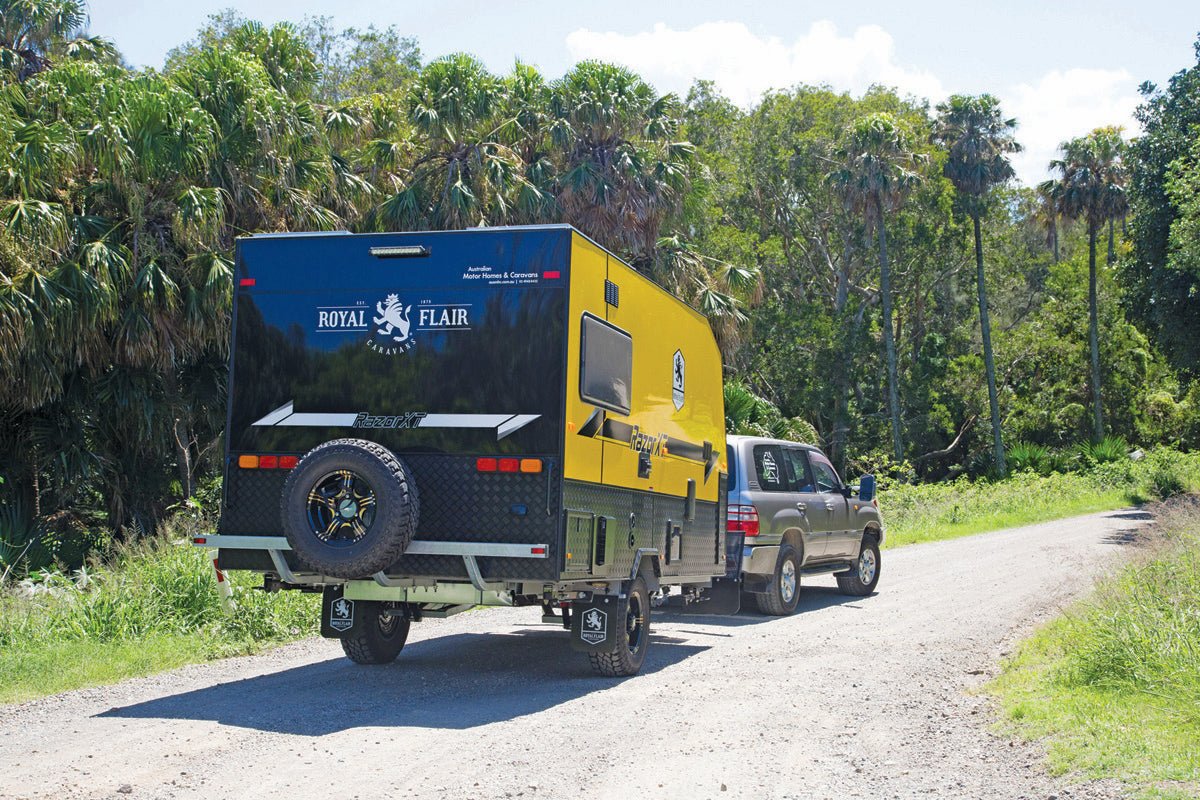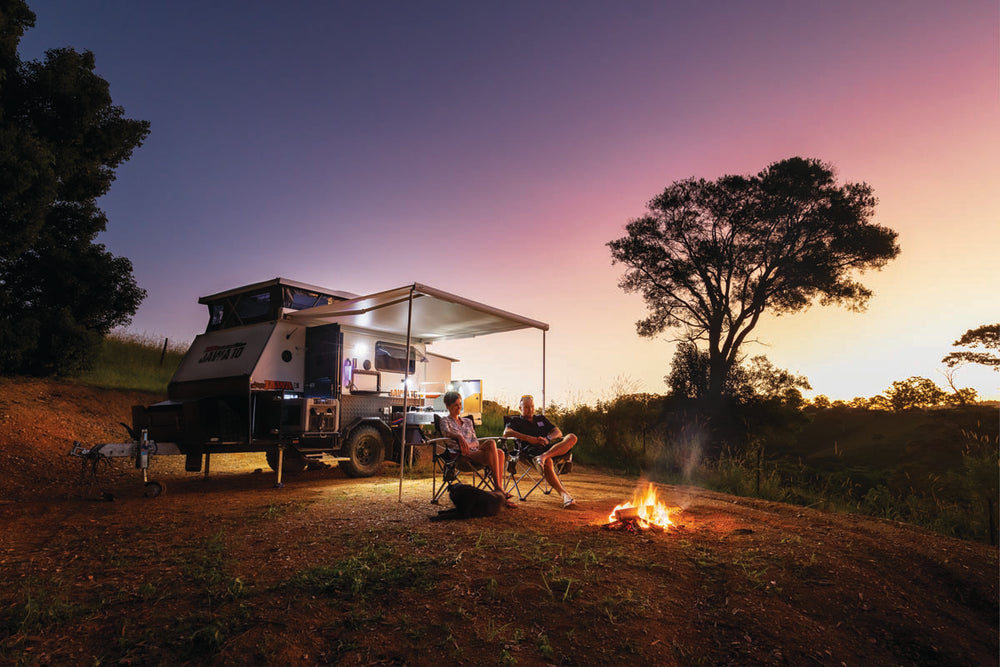Royal Flair Razor XT

Judging by what I see in many caravan dealer’s sales yards and at caravan shows, offroad caravans are becoming more popular. Those same vans also seem to be getting larger and higher off the ground. However, Royal Flair’s Razor XT is a step in the other direction.
The manufacturer produces a wide range of vans with all kinds of layouts. They have obviously given the aforementioned size issue a bit of thought because one of the newest vans is the Razor XT, designed mostly for RV travellers who desire all the caravan basics but prefer something that is light to tow — with an external body length of just 4.4m (14ft 6in), the XT certainly achieves that. There are two layouts available — front kitchen/rear bed and the opposite.
Australian Motor Homes & Caravans (AMHC) in Newcastle, NSW, is a Royal Flair dealer and is where I headed when AMHC marketing man Mat Perks advised me he had a bright yellow Razor XT 14ft 6in with a front kitchen that I might want to look at. He was right about the bright yellow bit, it being very difficult to miss in the crowd, and I did indeed want a closer look.
UNDERPINNINGS
One of the features of the Razor XT is that it has a single axle, which in some ways is an advantage for an offroad van. The obvious advantage is the van being shorter, but it’s also more manoeuverable and does not carry the weight of a second set of wheels and tyres.
Like many a caravan, the XT has a DuraGal® box section chassis with 150mm x 50mm (6in x 2in) RHS rails and drawbar, so it looks like it’s built for the rough stuff. The water tanks are fitted either side of the wheels. Although there appears to be a complex system of piping and drainage, it’s all strapped up out of the way. It’s a little different to what is seen under most vans because both the kitchen and shower cubicle are up front.
The drawbar area looks busy. There are the usual items like the Cruisemaster DO35 hitch, handbrake and jockey wheel. What makes the area look a bit more crowded is the mesh stone guard and alloy checkerplate toolbox. It does depend a bit on the height of the jockey wheel, but in my case the stone guard made winding the jockey wheel a bit fiddly.
BUMBLE BEE COLOURS
The colour scheme is certainly striking. The walls are yellow with a black decal stripe and the front, roof and rear are black, all with a lower waistline of black checkerplate.
Under the black and yelllow is a Worthington CNC cut ply timber frame covered by Pro Bond aluminium composite panelling with insulation in between. Honeycomb composite is used for the floor. Plastoform double glazed windows and a Camec security door are all fitted where they should be, although there is a minor conflict between the entry door and the adjacent window — both cannot be open at the same time.
POWER AND WATER
There’s no arguing that the Razor XT doesn’t come fully equipped for getting away from it all. The two 100Ah lithium batteries are charged by either the two 160W solar panels or by BMPROs 20A multicharger. For anyone who desires a bit of extra solar panel capacity, there’s an Anderson Plug on the offside front chassis rail.
EXTERNAL LIVING
I’d reckon with a smaller van the idea is to spend more time outside and the Royal Flair team has given this some thought. There are the usual features like awning, picnic table and entertainment unit complete with a TV swivel arm. Additionally, there’s a slide-out kitchen, power point, USB hub, external speakers and external shower. The slide-out kitchen comes with a three burner cooktop, stainless steel sink and bench extension. An asset of the external kitchen is that it keeps all cooking odours outside — it’s definitely appetite inducing to sniff the steaks and snags cooking while sitting outside with a glass of sauvignon blanc. Nighttime is not neglected either with adjustable LED lights on the front, nearside and rear walls plus smaller fittings above the external kitchen, shower and rear nearside window.
EXTERNAL STORAGE
For a smaller van, there’s a surprising amount of storage. In addition to the tunnel storage across the rear, there’s a vertical bin at the nearside front and previously mentioned checkerplate storage bin on the drawbar. It is quite well equipped with a generator slide-out and jerry can holders on either side. With an ATM of 2699kg and a tare mass of 2199kg, the XT does have a generous 500kg payload, which is handy given the storage capacity.
USING TECHNOLOGY
Getting a practical layout into a van this length requires a bit of design flair, no pun intended. Royal Flair has lived up to their name by fitting a drop-down bed above the lounge area in the rear — effectively doubling up on using the available space — leaving the rest of the area for a front kitchen bench by the habitation door, a bathroom cubicle in the front offside corner and a bench along the nearside wall. Fitting into the area between the bathroom and lounge in the rear is a cabinet that contains a Thetford 152 litre compressor fridge and a useful wardrobe and drawers. It might sound a bit jammed in but it doesn’t feel it at all.
UPSTAIRS DOWNSTAIRS
Royal Flair seem to like the style of drop-down bed lounge used in the Razor XT. I’ve seen it used in at least one of their larger vans with some success and it works here too. Under the bed, there’s a club lounge that sits around a decent sized table. There are windows on both sides and a reading light in each corner plus two lights under the bed. There’s certainly plenty of room around the table and about the only disadvantage of this arrangement is the head height under the bed. In the rest of the van it’s 2m (6ft 7in) but under the bed, it reduces to 1.67m (5ft 6in).
Above the lounge area, the drop-down bed measures 1.95m x 1.4m (6ft 5in x 4ft 7in). It’s belt operated (the drive motor sits in the bed base) so the operation of putting it up and down is quite smooth. The table has to be lowered and the seat cushions removed to get down to a user-friendly height.
BENCH SPACE
Across part of the front wall, the kitchen bench has a three burner cooktop and stainless steel combo above with a double cupboard and three small drawers below. It might be classed as small kitchen but one of the quirks of this design is the bench area between the entry door and the lounge/bed. It offers a considerable amount of bench top area plus a cupboard, three drawers and two floor lockers. In the air space above, the overhead lockers are mostly taken up by the NCE microwave oven, a BMPRO Battery Plus 35SR battery management system and a radio/CD player. I’ve long held the notion that large caravans often have small kitchens and vice versa for small caravans. Not very scientific I know but this is one example.
FRONT BATHROOM
This isn’t quite a full-length bathroom but the designers have made the most of the available space. The separate shower cubicle sits right at the front of the van and there is enough room left to fit in a Thetford cassette toilet and a decent sized wash basin. There’s even enough space for a couple of cupboards, one upper and one lower. Both the shower and toilet area have ventilation hatches.
THE BOTTOM LINE
The Razor XT is a sharp little van with a bit of the cutting edge, resulting in smooth travel. The drop-down bed works well in this design and is a very effective use of space. It’s a great van for those keen for some offroad travel without the stress of towing a large van.
SPECS
WEIGHTS AND MEASURES
Body length: 4.40m (14ft 6in)
Overall length: 6.88m (22ft 7in)
Width (incl awn): 2.36m (7ft 9in)
Height: 3.07m (10ft 1in)
Tare: 2199kg
ATM: 2699kg
Payload: 500kg
Ball weight: 271kg
EXTERNAL
Frame: Timber — marine ply
Cladding: Pro Bond Aluminium composite
Chassis: 150mm/6in rails and drawbar
Suspension: AL-KO™ Enduro Outback
Coupling: Cruisemaster DO35
Brakes: 12in electric
Wheels: 16in alloy
Water: 2 x 62 litre
Grey water: 1 x 62 litre
Battery: 2 x 100Ah Lithium
Solar: 2 x 160W
Air conditioner: Dometic
Gas: 2 x 9kg
Sway control: No
Slide-out kitchen: Three burner cooktop and stainless steel sink
INTERNAL
Cooking: Dometic 3 burner
Fridge: Thetford 152 litre, 12V compressor
Bathroom: Separate shower cubicle & Thetford cassette toilet
Hot water: Suburban 23 litre gas/elec
OPTIONS FITTED
None
PRICE AS SHOWN
$83,912
MORE INFORMATION
Australian Motor Homes & Caravans
31 Pacific Highway
Bennetts Green, NSW 2290
Ph: 02 4948 0433
Web: australianmotorhomes.com.au







